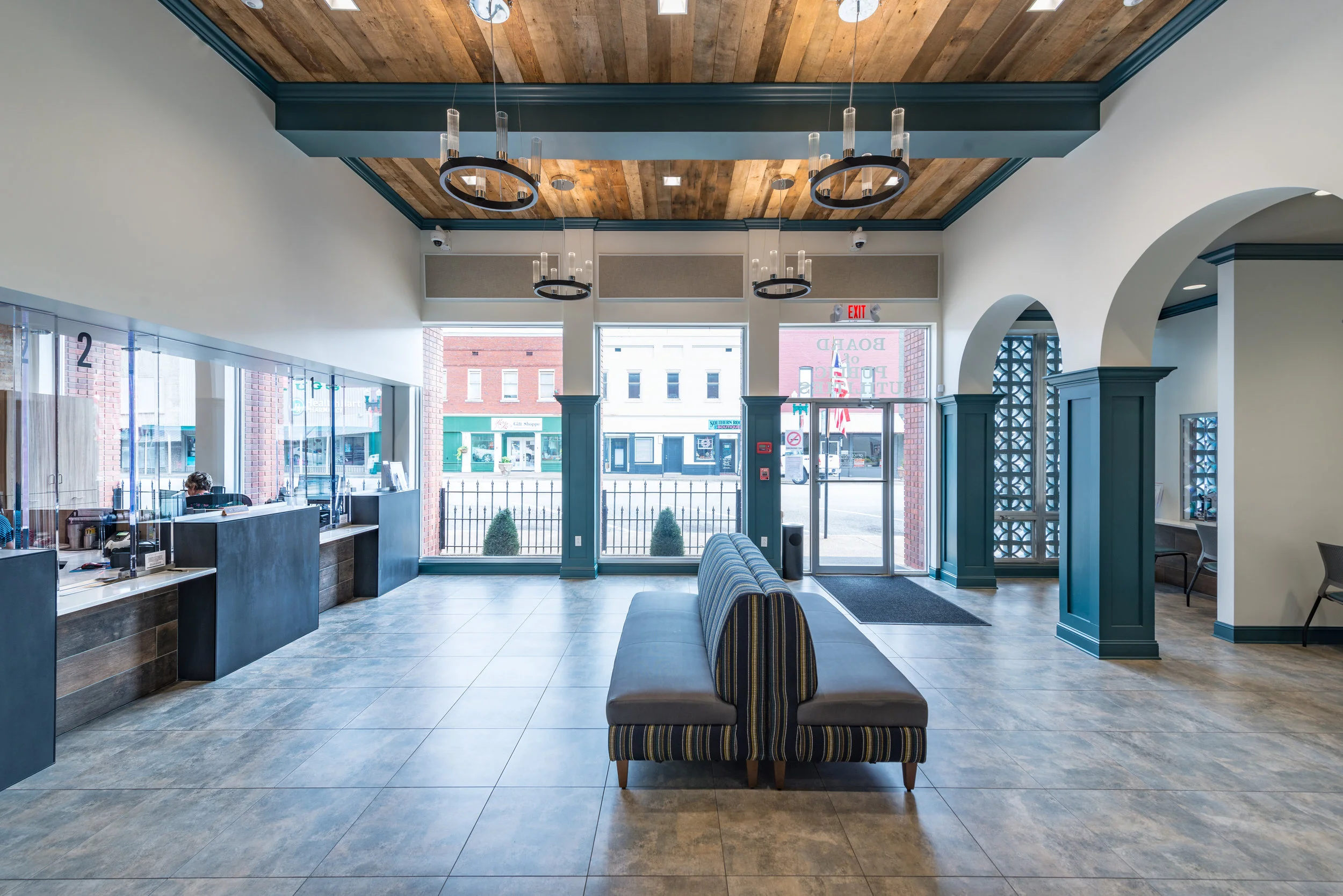LOBBY BEFORE RENOVATION
A modern, inviting customer experience
Paris Board of Public Utilities reached out to TLM seeking guidance to provide a safe and secure work area for employees while still keeping the lobby open and inviting for customers. The lobby, teller and customer service area of the historic downtown building had not seen renovations in decades and were completely closed off from one another with tight desk layouts and little to no privacy for customers when discussing accounts and personal information.
TLM developed a design that removed a large load-bearing wall to increase the size of the overall lobby space and bring customer service representatives and tellers all into the customer’s line of sight as they entered the space. Bullet-resistant glass separates the employee areas from customer areas, while still keeping the feeling of an open concept.
Customer service areas are divided into three separate nooks with privacy walls dividing the spaces. Details such as new arched openings with detailed columns, mouldings, exposed original brick walls, large ceiling beams, and raising the overall ceiling height from 9’ to 14’ allowed us to transform the lobby into an entirely new, beautiful space that the client never realized there was for potential for.







