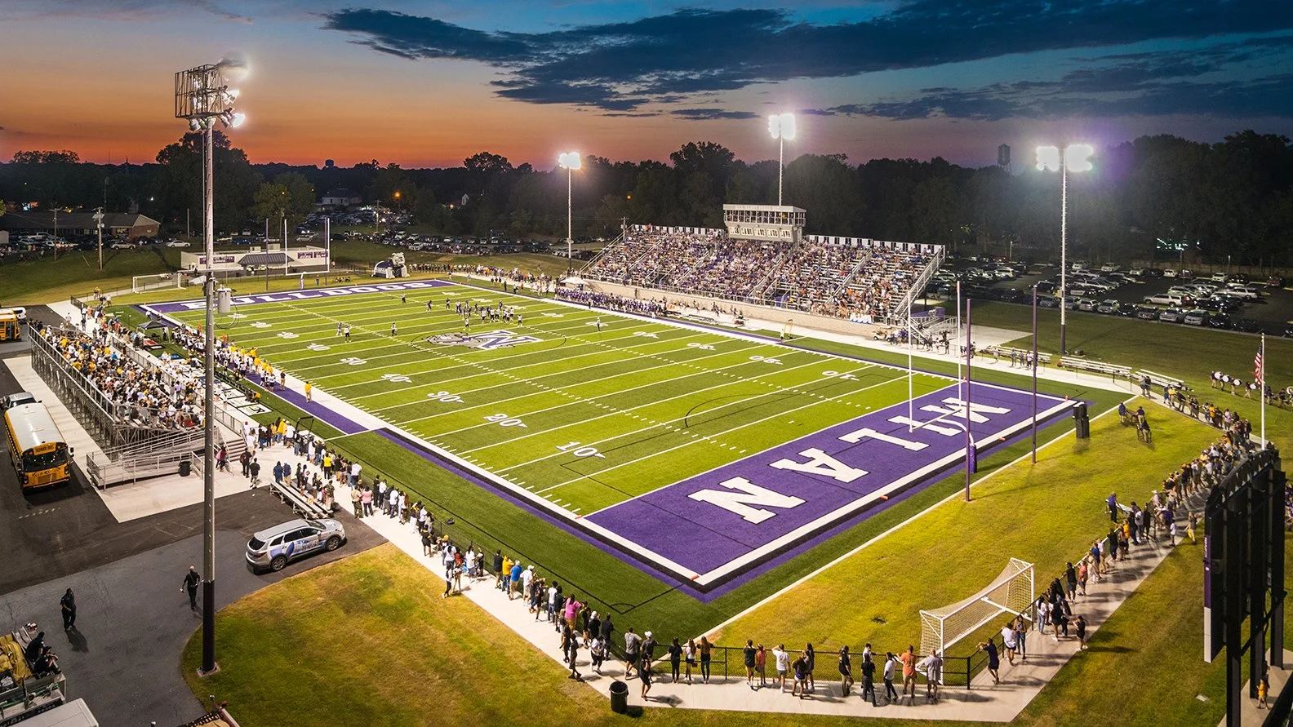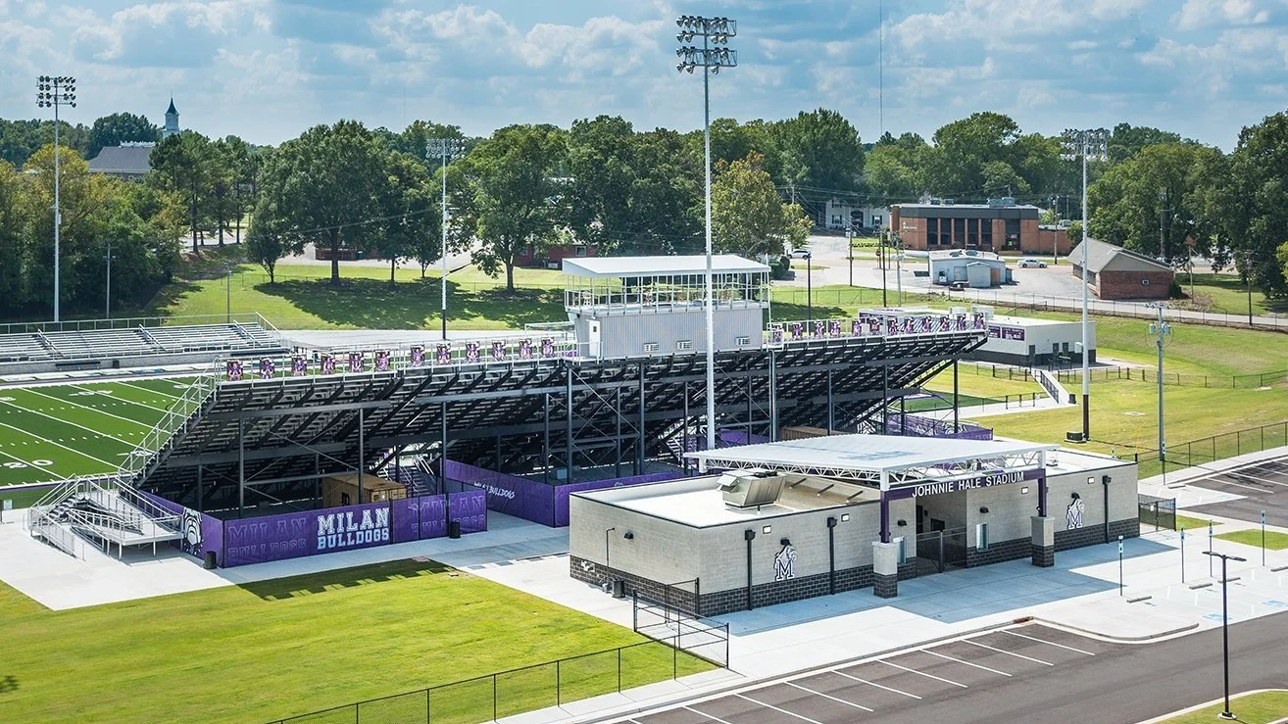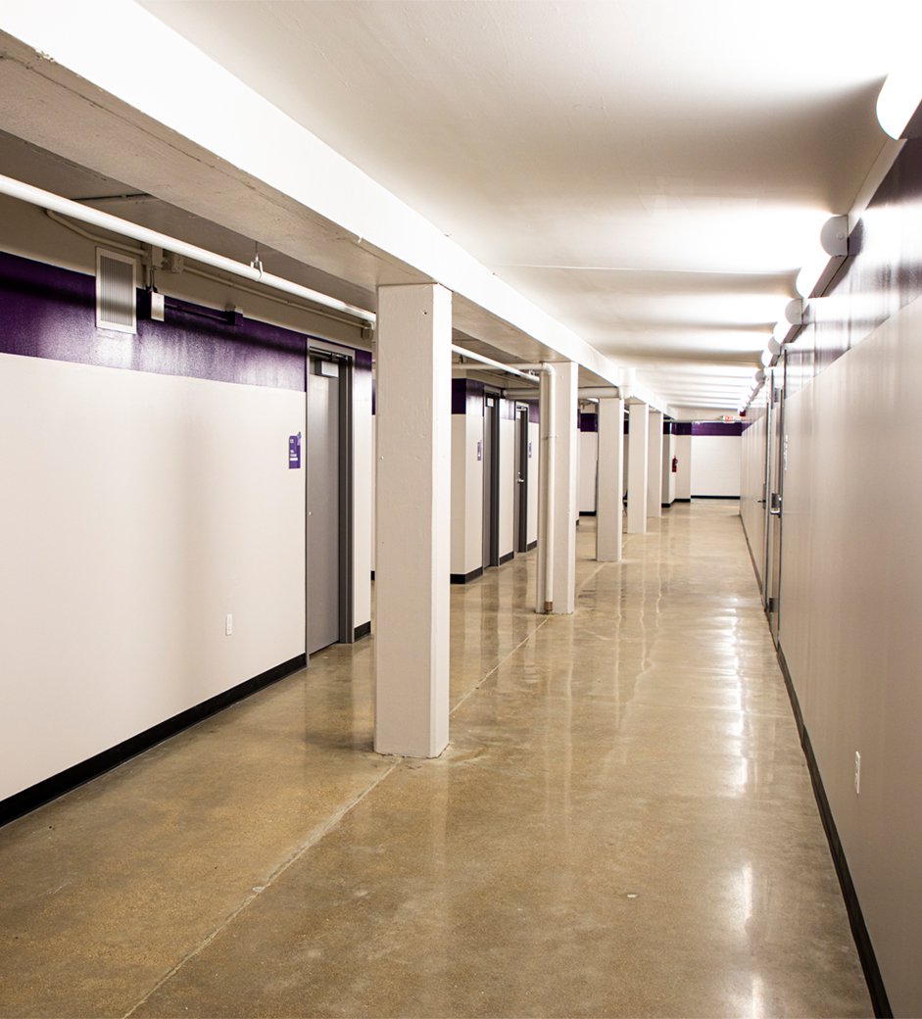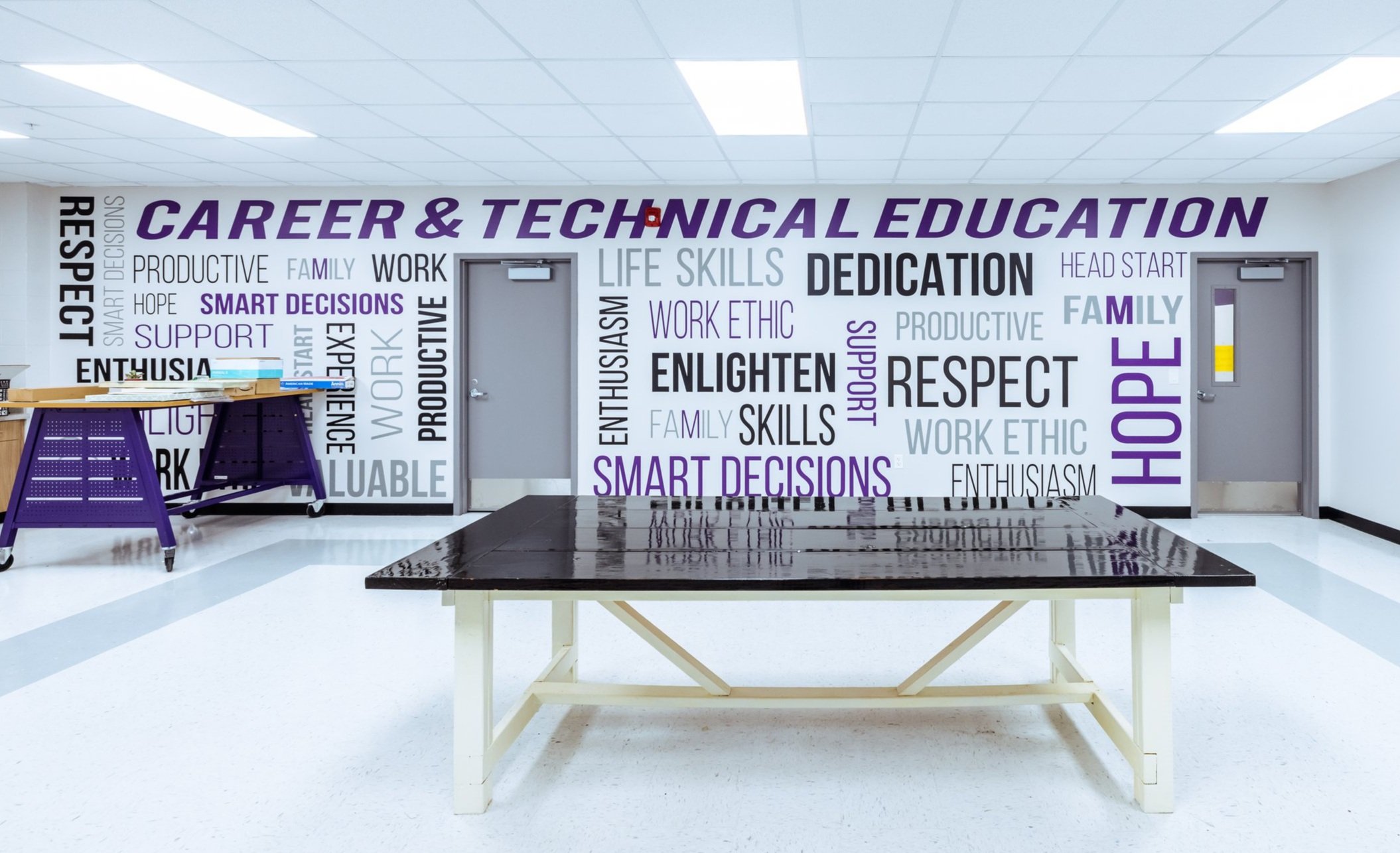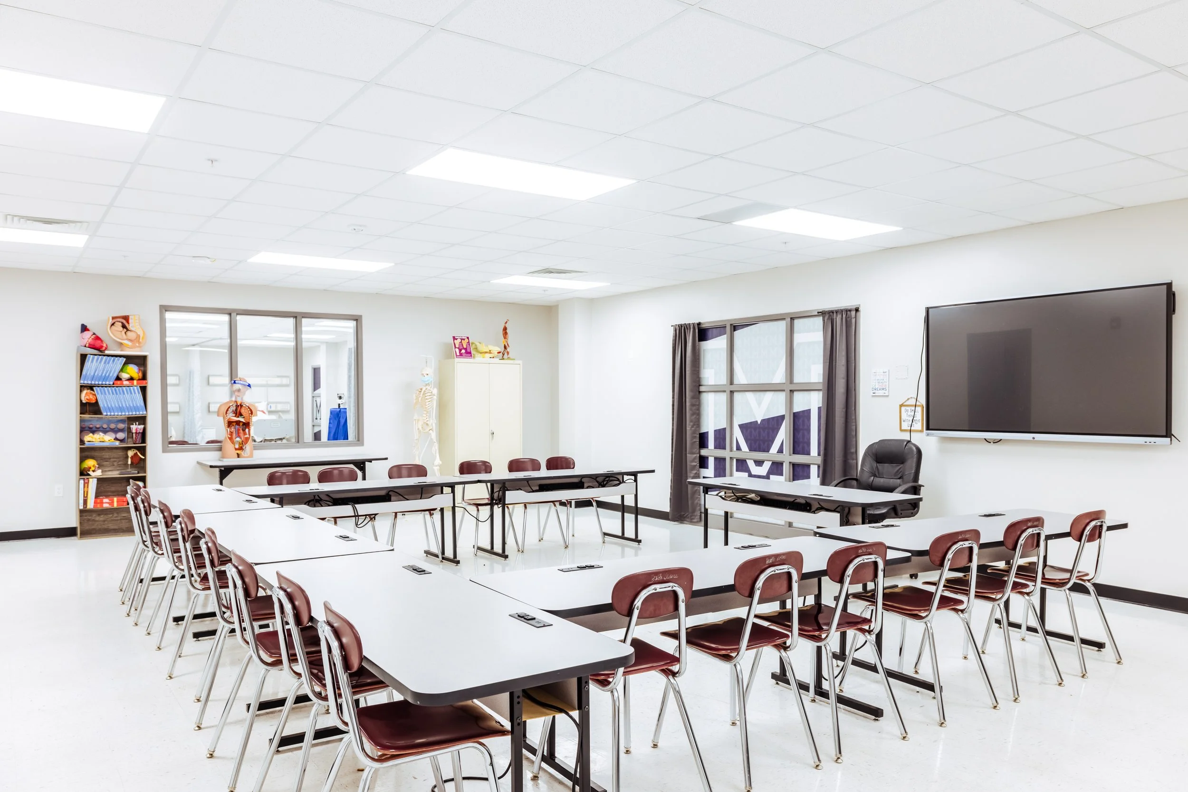Designing new a turf field and stadium grandstands.
TLM Associates, Inc. was selected by the Milan Special School District to design new stadium grandstands for Milan High School for the Johnnie Hale Stadium. This included the installation of multicolored turf, including dyed turf with purple and white accented in black to match Milan's branding on the sidelines.
TLM worked alongside Superintendent Jonathan Criswell, the school board, and the athletic department to create a beautiful and functional stadium with an entrance that includes a glass showcase to display important memorabilia for the high school's history. New restrooms and concession stands were also designed and built. Purple windscreens were added to the new fencing to incorporate school spirit while adding a covering for extra storage.
Renovating the High School
The high school renovation was accomplished in two phases. Phase I included a new classroom addition, additional restrooms, and an entirely new administration suite. One major priority was redesigning the exterior to create a more modern and dominant building elevation and entrance. The new classroom addition and administration suite allowed TLM to achieve much of the building elevation design.
Before
before | Old school entrance
BEFORE | downstairs hallway
After
after | New School entrance
AFTER | downstairs hallway
Renovating the Career Technical Education (CTE) Program
Phase II included a complete makeover of Milan High School’s existing Career and Technical Education (CTE) facility. This makeover included HVAC, lighting, finishes, and egress. An upgrade to the second story included ADA compliancy and an upgraded Nursing Program Lab and Classroom. The automotive program, machining technology, information technology, and construction/HVAC/electrical were also among the areas that received updates. New restrooms were added to allow a higher capacity of usage than were initially designed for the facility. A critical safety feature was a connector space that permanently joins their existing main classroom facility to the CTE building. Students previously had to go outside to transition between classes. All day-time exterior exposure with students is now eliminated.
The existing cafeteria space was almost doubled and completely redesigned to create a more collegiate atmosphere for their students. New lighting, paint, graphics, and furniture brighten this area.
Health sciences classroom
Automotive technology makeover
Before
BEFORE | cte entrance
before | Cafeteria
Nursing classroom
Automotive technology makeover
After
AFTER | Cte entrance
after | Cafeteria


